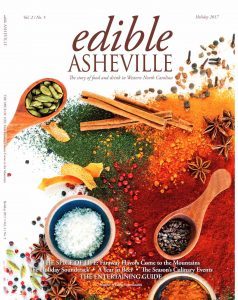– At Home –
THE RAOULWOOD HOUSE
A tour of inspired spaces and the stories they tell
By Tennille T Legler | Photos by Erin Adams
***
Built in 1923, the 6,000-square-foot Tudor Revival structure was one of the first homes constructed in Biltmore Forest, an area that was at the time just empty tracts south of George and Edith Vanderbilt’s Biltmore Estate. The young neighborhood sprouted to life when Edith Vanderbilt sold off 1,400 acres of the estate to shore up its flagging finances, attracting a group of developers who saw potential for an upscale suburb, built for wealthy residents seeking a mix of country and city living.
The house’s namesake, Thomas Wadley Raoul, was the first president of the Biltmore Forest Co. and Biltmore Forest Country Club, and he built the home as an example of his vision for the neighborhood. The home was designed by architect Charles Parker, a longtime Asheville resident who also designed the Grove Arcade in downtown Asheville, and Raoul’s descendants lived in the house until 2004.
Before constructing Raoulwood, Thomas Raoul lived in Georgia but grew up visiting Asheville after his father bought a farm on Charlotte Street known as the Deaver farm with the goal of building a large family retreat there.
After contracting tuberculosis and moving to Asheville in 1897 for its clean mountain air, Raoul would work with his father to build the Manor Inn on the family property—now operating as the Manor Inn Apartments on Charlotte Street—as well as the residential community known as Albemarle Park.
Before his death in 1953, Raoul would also serve as president of the Asheville Chamber of Commerce and a member of the North Carolina Park Commission.
Today, Raoulwood is the treasured home of the Newnam family, who purchased it in 2020 before undertaking a 21⁄2-year renovation that preserved treasured architectural details, while adding amenities for 21st-century living like central air and modern kitchen appliances. Architect Ken Pursley of the Pursley Dixon Studio designed the renovation and addition for a seamless look from old to new. Tim Wright of Wright Family Homes delivered craftsmen-level work equal to the original structure.
The decor and interior aesthetic are the enviable result of owner Angela Newnam’s personal style, a delightful mix of Asian, English and Italian influences and a dedication to pieces that hold stories—often purchased at antique stores or flea markets—and feel grounded to their place in their time.
In 2024, the Newnams received a Griffin Award from the Preservation Society of Asheville and Buncombe County for their rehabilitation of Raoulwood—an effort that saved many of the home’s original features.
Here, in this inaugural edition of “At Home,” envisioned as a regular feature that will take you on a tour of inspired spaces in Western North Carolina and explore the stories they tell, we introduce you to Raoulwood.
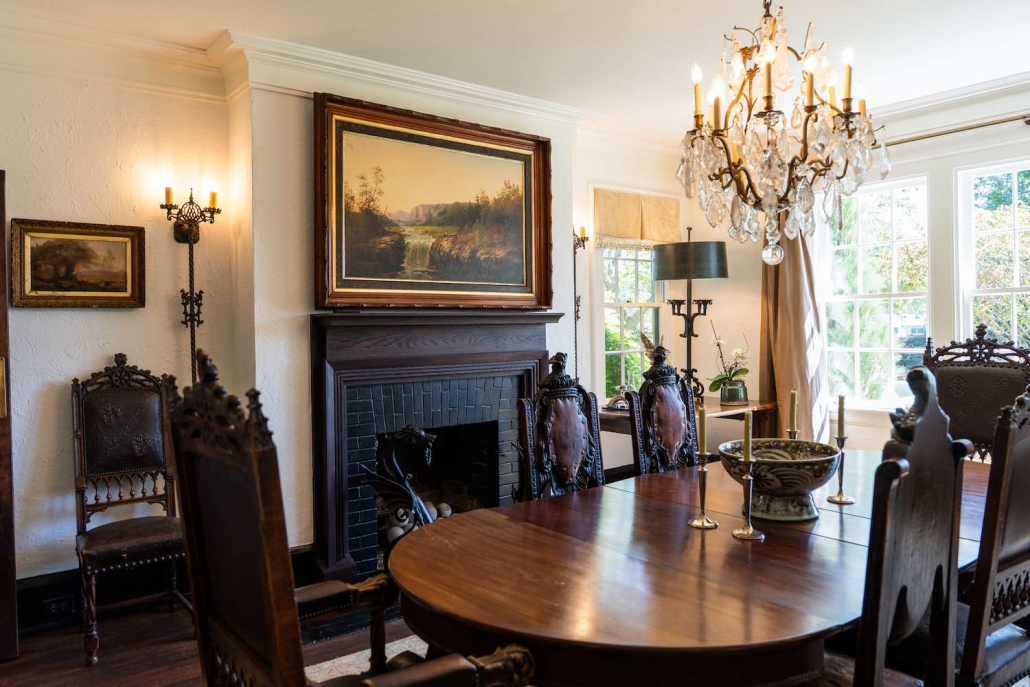
The formal dining room at Raoulwood.
A PLACE TO NOURISH
The dining room is where the Newnams indulge their love of food and wine, and guests will often find a side table filled with bottles of French and Italian wines to pair with an evening’s meal. The dining table is a family heirloom, passed down from a family member in Angela’s hometown of Tryon, and a rock crystal and brass chandelier purchased in Washington, DC, where the Newnams lived at one time, has been installed in every home the family has lived in since then.
The fireplace surround is a wormy chestnut salvaged from a nearby home in Biltmore Forest that was being demolished, and a set of iron firedogs was purchased from Brunck Antiques. Above the fireplace is a painting by the American artist and naturalist Will Henry Stevens, featuring a nature scene near Cherokee.
The dining room, set in a stand-alone room down a short hallway from the kitchen, is the scene for both family meals and dinner parties. It is here, in the dining room, where the Newnams’ dedication to preserving Raoulwood’s original features is on full display.
After discovering the home’s original windows in the basement, Angela insisted on repairing them and re-installing them, and one set appears in the dining room overlooking the backyard and golf course. Down the hall is a domestic fire hose system, also original to the home, built into a recessed cabinet that the Newnams took steps to preserve.
“We feel like we’re stewards of this historic property,” Angela says, noting that a goal during renovation was to blend updates seamlessly with original details and designs. “We wanted the house to feel like it was always like this.”
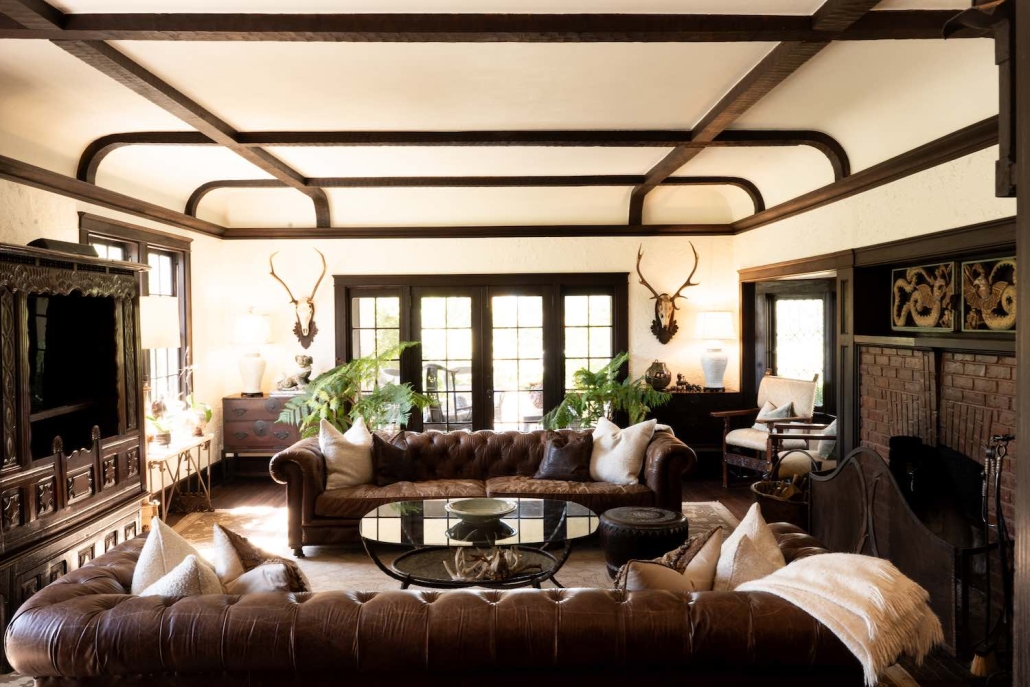
The living room features a cove ceiling with hewn beams.
A PLACE TO ENTERTAIN
Raoul and his wife, Helen, were said to entertain quite often and their house was designed to accommodate big parties. The ground floor consists of a main entrance hall—which offers a stunning mountain view over the lawn through 40 panes of glass—with a dining room on one side of the hall and a large living room on the other. Along one side of the entrance hall are two chairs the Raouls brought with them from the Manor Inn that have been in the home since its construction.
The living room at Raoulwood reflects a shift away from the Victorian-era preference for parlors and smoking rooms as spaces for social gatherings in favor of larger, family-friendly living areas. It features a cove ceiling with hewn beams and a rough brick fireplace flanked by built-in bookshelves—all of which were characteristics of the home the Raouls formerly occupied in Albemarle Park before moving to Biltmore Forest.
The Newnams share the Raouls’ love of entertaining, and they routinely invite guests into the living room for drinks and appetizers. “This is also where we’ll be for family night,” Angela says with a smile.
A pair of deep leather couches beckon guests, and there’s a charming seating area near a set of corner windows. The TV is set in a repurposed bed box from France, and its twin—another bed box—acts as a storage chest in the entrance hall.
The fireplace is shielded with an antique fire screen purchased from Asheville’s Village Antiques, and above it sits a pair of wooden window coverings decorated with Asian-inspired dragon motifs, also from Village Antiques. A set of hand-wrought fire tools was discovered at a festival in Saluda.
Apart from these more recent purchases, much of the furniture in Raoulwood came from the owners’ former homes and “all of it rolled in here like it was meant to be here,” Angela says.
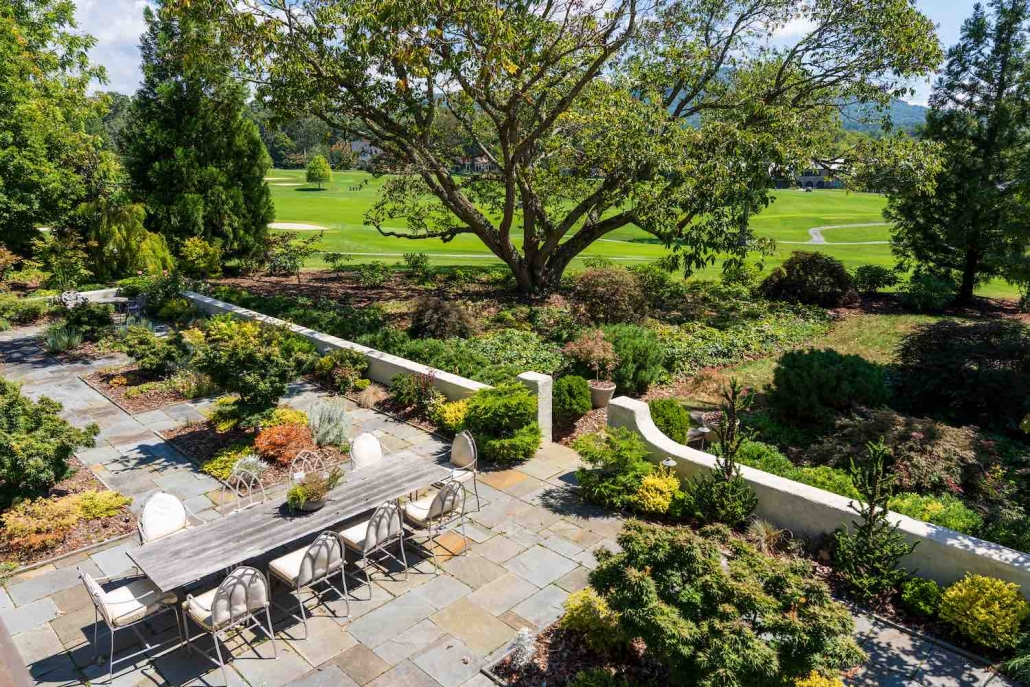
The house sits along the 13th tee of Biltmore Forest Country Club.
A PLACE TO RELAX
Raoulwood sits along the 13th tee at the Biltmore Forest Country Club, the cultural epicenter of Biltmore Forest. Shortly after its construction, the country club drew not only local residents but also the nation’s wealthy elite, including the oil magnate John D. Rockefeller (who was said to leave “shiny dimes” everywhere he went), the financial executive Charles Schwab, U.S. President and Supreme Court Chief Justice William Howard Taft, and automotive pioneer Henry Ford.
From the home’s ground floor, there is easy access to 31/2 acres of outdoor space that face both the golf course and Mount Pisgah—the latter of which can once again be viewed from the home following the loss of trees during Hurricane Helene. Four separate sets of doors—from the living room, main entrance hallway and family den—lead to outdoor patios and garden areas, beckoning anyone on the inside to enjoy the splendor of the outside.
A large patio hosts a dining table with seating for eight, and it is here the Newnams retreat for relaxation. “In good weather, we’re often here for breakfast and dinner,” both with guests and without, Angela says.
Just around the corner, on the southwest side of the house, is a recessed sitting porch accessed through French doors in the living room, where the Newnams have placed cozy outdoor couches and connect for a cup of coffee or glass of wine.
The original plantings on the grounds of Raoulwood were overseen by Chauncy Beadle, a disciple of renowned landscape architect Frederick Law Olmsted, who designed the grounds of the Biltmore Estate in addition to many of the nation’s noteworthy spaces like Central Park in New York City and the U.S Capitol grounds in DC.
Today, the primary garden space is divided into sections that Angela alternatively fills with perennials and annuals for year-round delights—a nod to Raoul’s daughter, Jane Bingham, a former resident of the home who was said to have a green thumb and tended raised garden beds in the space.
Trees play a key role in the landscaping—both at the original construction of Raoulwood and now—and Angela worked quickly in the months following Hurricane Helene to replace trees that had been toppled in the storm.
The property is dotted with white pine, oak, hemlock and Norway spruce; a 100-year-old Chinese chestnut spreads its tall limbs over the back of the property.
“Sometimes, some of the older residents in the neighborhood, as they’re coming by playing golf, will come up and tell us about times they would collect chestnuts from the tree.” Other neighbors recall a log cabin that used to sit on the location of her husband’s office, just to the side of the primary home, where Boy Scout meetings used to be held.
Save
Save
Save
Save
Save
Save
Save
Save
Save
Save
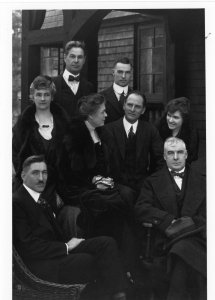
Thomas Wadley Raoul (bottom right) with his siblings at Milfoil Cottage in Asheville.
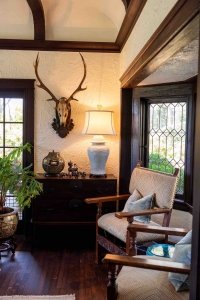
Now owned by the Newnam family, Raoulwood is decorated with a mix of Asian, English and Italian influences.
THE WEEKLY REVEL
Sign up for your free handpicked guide to enjoying life around Asheville.
Available weekly from May to October.


